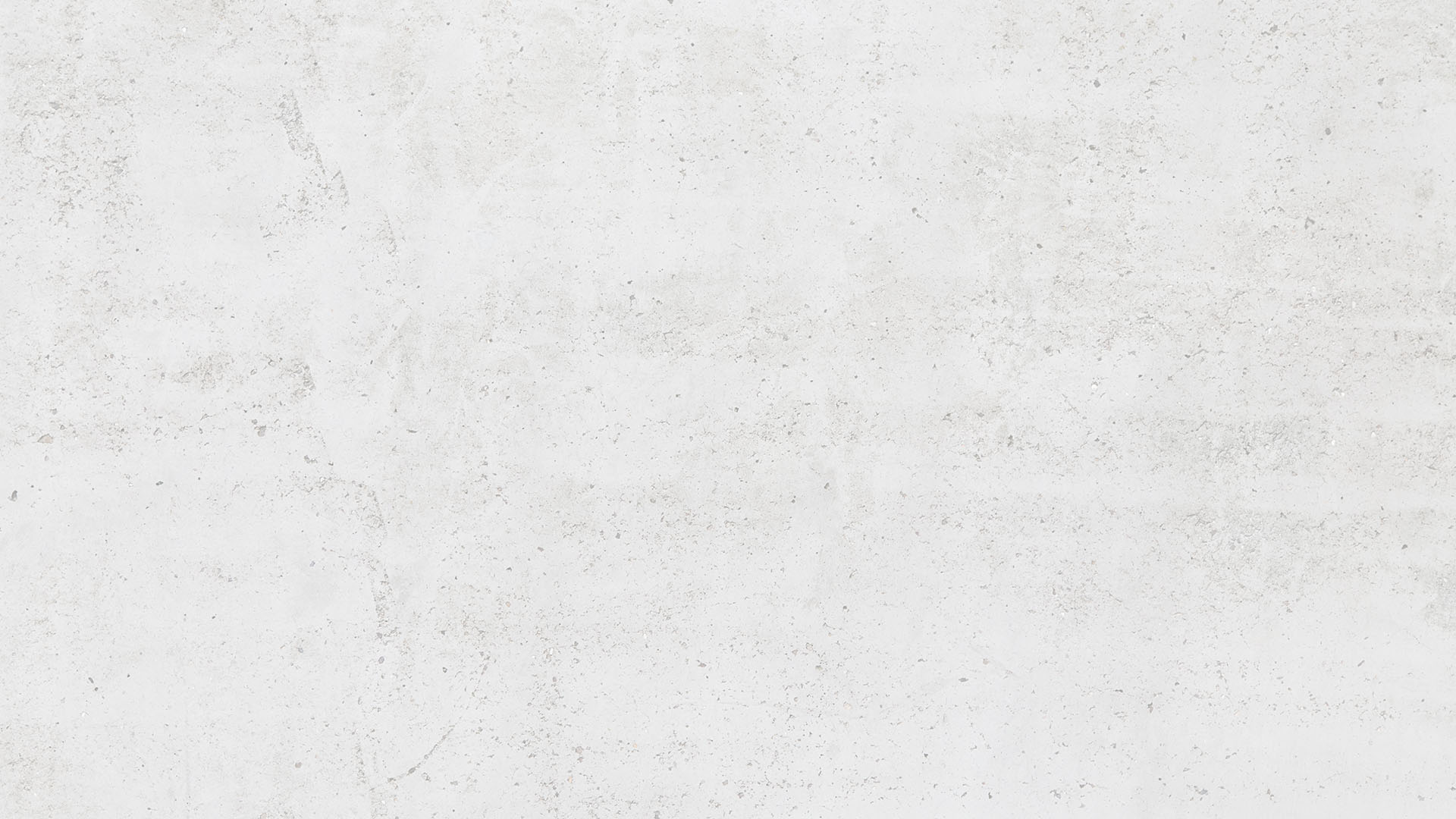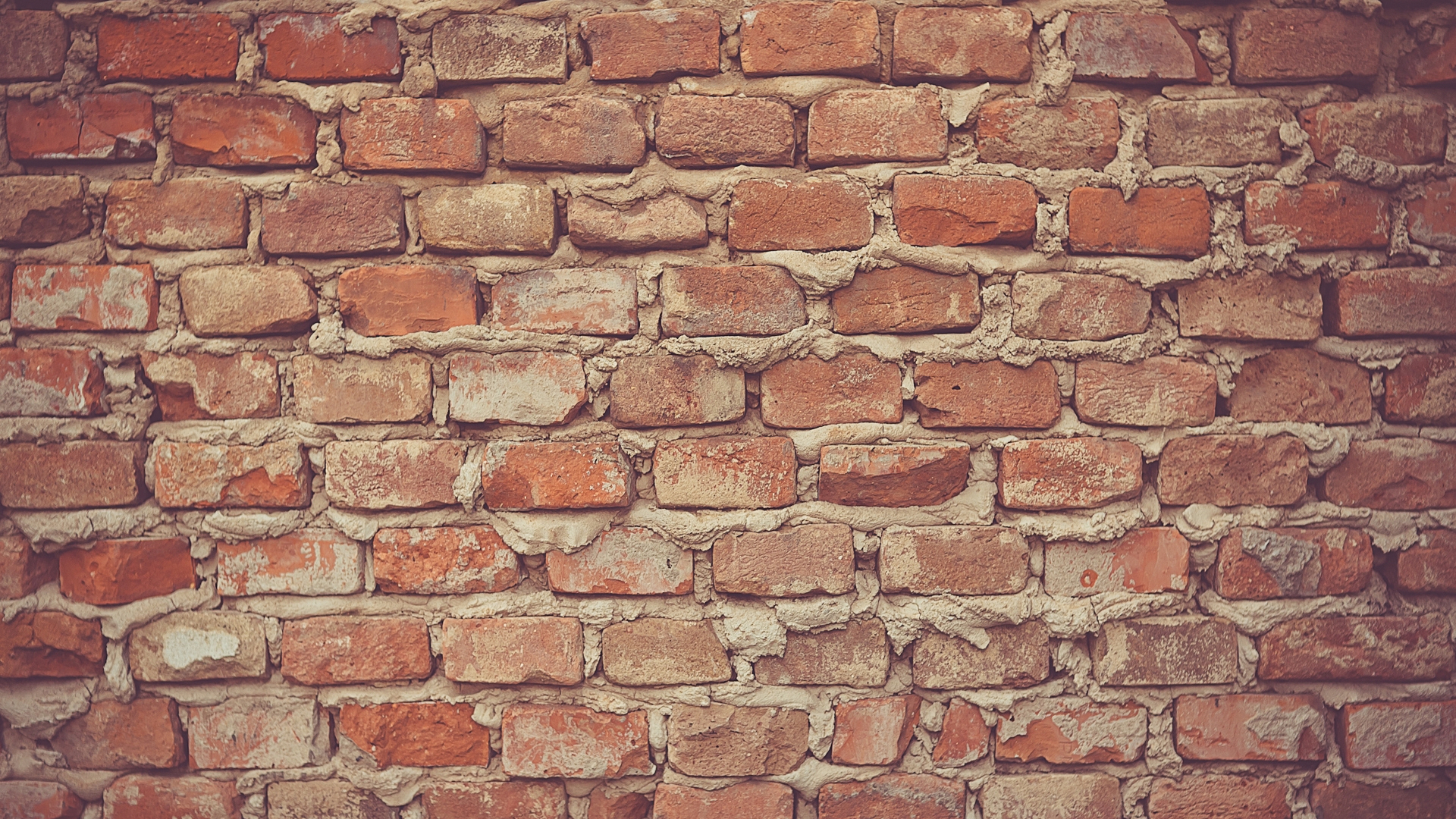A few examples of our most recent projects are shown below.
Further information on these and other projects, along with additional photographs, can be provided on request.
Further information on these and other projects, along with additional photographs, can be provided on request.
Renovation
The old threshing mill was in a state of disrepair and the own was looking to do a number of extensions in keeping with the style of building and adding some extremely beautiful features in the design. The internal of the existing cottage was stripped back to the original structure and a mezzanine first floor was added incorporation a lower bathroom being sunk in to the ground. The layout was altered including 4 large new opening made through the existing external walls to allow the erection of a feature catslide roof with natural whinstone and red sandstone detail work. There is also a large studio extension with is of traditional build style all clad in the whinstone and red sandstone detail work all of which was hand dressed on site by specialist stone mason. This included the quadrant kitchen extension with a base course of whinstone and finished in a neutral colour lime render. There is a large oak beam supporting lead standing seam roof and encasing an external stone build pizza oven. All new window throughout in hardwood timber and specialist roof lights in keeping with the style of the building.
,

New Build
This project was a new build for a private client looking to build a new home for their family to grow into.
There was a number of planning restrictions on this build so the building design was very specific.
This was a modern timber kit building finished internally with stunning oak doors and varnished timber finishes throughout.
Externally it was finished with a mixture dry dash render system and exposed larch cladding with a heavy duty Spanish slate roof and solar panels to improve its ECO foot print.
The property was designed to blend into its surroundings from the road side its not easy to pick out now the hillside has re matured following the works.
,

Historic Building Restoration
The tenement building on one of the main streets in perth is an occupied block comprising of 4 flats and a large church hall. The rear elevation was in poor condition and the onwers association got together with the Perth and Kinross Heritage trust along with help from GLM (architect & surveyors) to implement a repair plan. We have been working on this project doing a number of stone repair and replacements, an upgrade of all rainwater and foul water pipework, a complete removal of the cement render system and installation of a sympathetic lime base render system. There is an outbreak of dry rot with in the turret shaped stairwell which has been eradicated and new timber sash and case windows installed to return the building to a high standard of structure and in keeping with its original design.
,

Unit 3 Leithen Workshops
Leithen Road, Innerleithen EH44 6HY